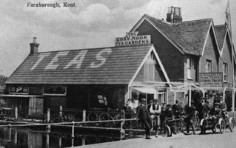
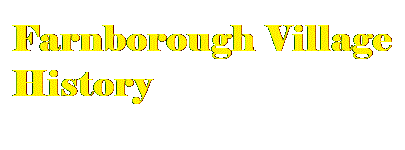
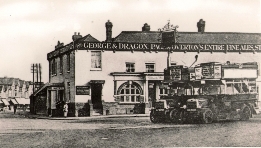
LISTED BUILDINGS
This page is about listed buildings in Farnborough and the surrounding area.
There are eight listed buildings in Farnborough Village, including the parish church of St. Giles, three in Locksbottom and Crofton, and three in Green Street Green. There are also a number of buildings and other structures associated with the former High Elms estate that are listed, see panel to the right.
For details of milestones and coaltax posts, (also listed monuments) see Milestones and Coaltax Posts
See the panel to the right for an account of how the Listed Buildings system came into being, also a detailed explanation of how listed buildings are defined and categorised. Search the National archive by clicking on this Historic England logo.

Listed Building Grades.
There are three types of nationally listed status for buildings in England and Wales:Grade I: buildings of exceptional interest.
Grade II*: particularly important buildings of more than special interest.
Grade II: buildings that are of special interest, warranting every effort to preserve them.
Local List
Additionally many local authorities maintain local lists of buildings
deemed to have some notable features, including the London Borough
of Bromley.The local list is a list of buildings of local architectural interest compiled by the council. No additional planning controls are imposed on locally listed buildings but council policy encourages their retention. When determining planning applications for locally listed buildings the council expects all proposals for alterations and extensions to be sympathetic to the building's architectural character.
These buildings are not listed here, but maps and further information about both national and locally listed buildings in the Bromley area may be Found Here
Grade 1 Listings
There are eight Grade 1 listed buildings in the London Borough of Bromley, although none in Farnborough.The closest to Farnborough are Holwood House and Keston Windmill, both in Keston, and Down House.
London Borough of Bromley - Grade 1 and Grade ll* listings (Wikipedia)
Grade II* Listings
There is one Grade II* building, listed in Farnborough, St. Giles church.For the full text of the Listing see here St Giles church Listing
Grade II Listings - Farnborough
3 Church Road
4407 CHURCH ROAD, FARNBOROUGH TQ 46 SW 12/164 (North-West Side) II GV No 3 Early Cl9. 2 storeys brick with modern dormer. 2 windows. Flat brick arches. Sash windows in architrave. Cl9 shop front. Fire plaque tiled roof. No 3 and 5 form a group.
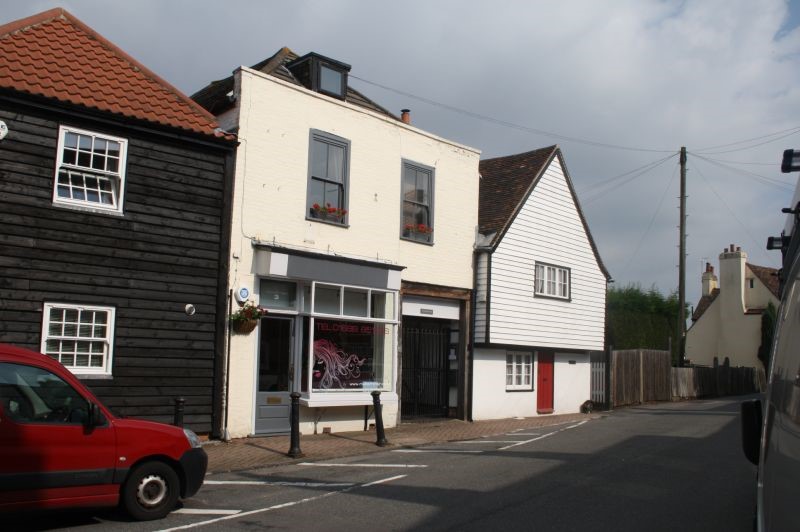 |
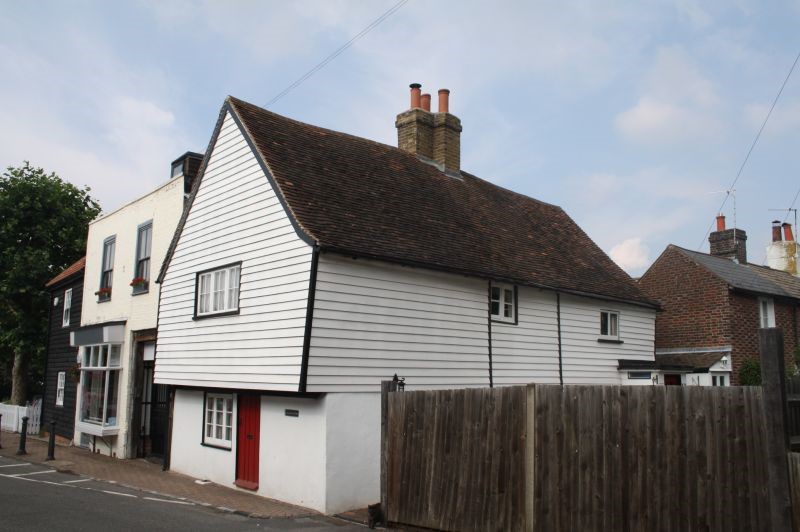 |
| 3 Church Road | 5 Church Road |
5 Church Road
4407 (North-West Side) No 5 TQ 46 SW 12/165 II GV Early C18. 2 storeys. 1st floor overhangs and is weather boarded. Ground floor stuccoed. Gable front. 1-3 light window on front elevation. C19 panelled door. The side elevation has 2 casement windows. Tiled roof. Modern porch. No 3 and 5 form a group.
18 Church
Road, Farnborough
4407 (South-West Side) No 18 TQ 46 SW 12/161 II C18.
2 storeys brick. Tiled roof with eaves. 2 windows. 1st storey casement
windows. Ground floor cantered arches with sashes in reveals, Door case
has architrave supported by wrought iron brackets of later date.
 |
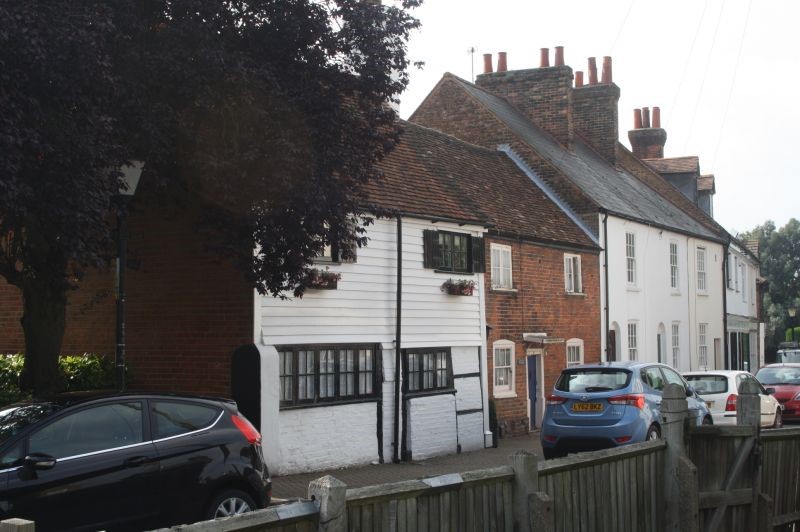 |
| 18 Church Road | 20 Church Road |
20 Church Road
4407 (South-West Side) No 20 TQ 46 SW 12/162 II C17. 2 storeys. 1st floor weather boarded. Ground floor brick with some revealed half timbers. 2 casement windows of 2 lights on 1st floor. 5 and 3 lights on ground floors. Tiled roof slopes to rear. Side is faced with brick.Elm House, Church Road
4407 (North-West side) No 15 (Elm House) TQ 46 SW 12/166 L-shaped. C18 building of 2 storeys. Stuccoed. 3 windows which are altered C18 sashes. Tiled roof. Wooden moulded eaves cornice. Door case has wooden architrave supported by brackets. Cl9 panelled door. Roof slopes to rear. Left side outside chimney stack.
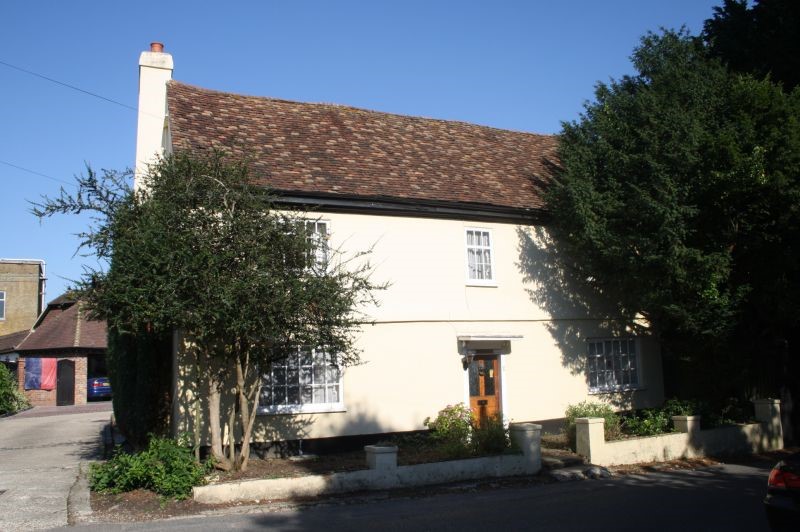 |
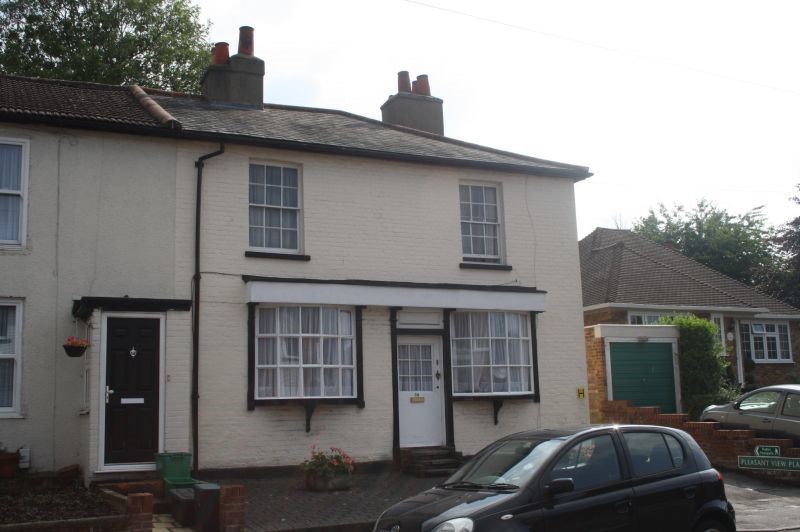 |
| Elm House | 38 High Street |
38 High Street
4407 (South Side) No 38 TQ 46 SW 12/271 II Early to mid Cl9. 2 storeys painted brick. Hipped slate roof. 2 sashes with glazing bars intact. Ground floor has 2 curved bows and a simple door case between with rectangular fanlight.Farnborough Hall
4407 TQ 46 SW 12/217 II Early C18 with C19 alterations. 2 storeys. 2nd floor pebbledash, ground floor brick. Hipped tiled roof of early C18 having 2 hipped dormers with C19 casements. Coved eaves cornice, 3 sashes, 2 of which are 3 light, simple Victorian door case. Right side has added Victorian bay. Rear has an C18 extension of 1 storey in brick with weatherboarding on the gable end and 1 hipped dormer.
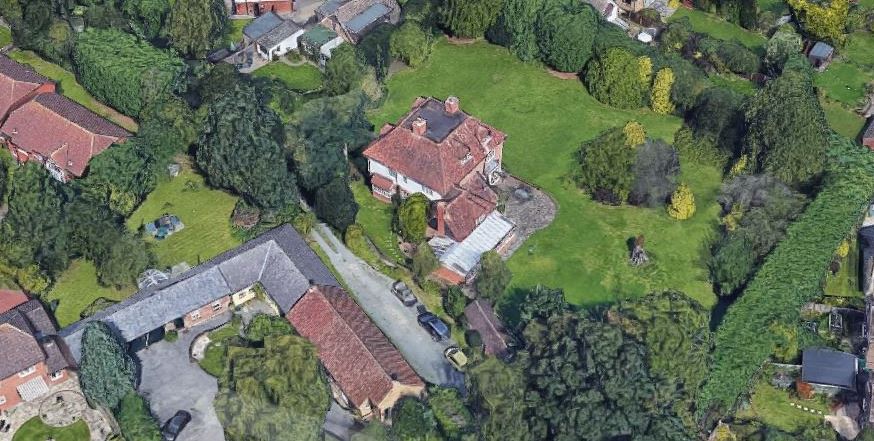 |
The interior is timber framed and dates from the late C17 to early C18. There is a wooden staircase possibly of the same age. The house or an earlier one on the same site, was the house of John Stow the historian of London. Here also was the manor of the Earls of Leicester.
See also Farnborough Hall
Grade ll Listings - Green Street Green
The Larches
4407 GREEN STREET GREEN (West Side) TQ 46 SE 10/172 31.5.54 The
Larches II
2. Early C19. 2 storeys. 3 windows. Stuccoed. Cornice and parapet.
Hipped slate roof. Windows in moulded architrave surrounds with
jalousies and glazing bars intact. Those on the 1st floor with cornices
and pediments also. Small porch with thin fluted Greek Doric columns.
Small porch. Each end of the house is curved.
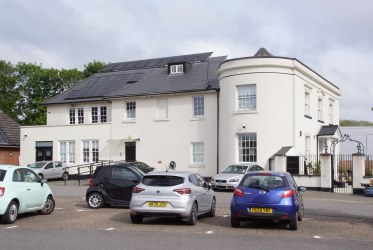 |
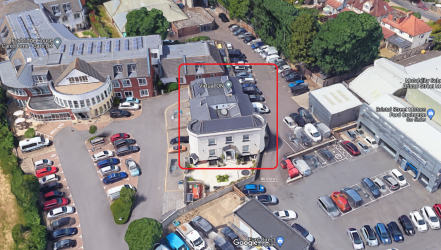 |
Built in 1820, it has served many uses over the years, one of which
was as a residence for senior staff of Fox's Brewery. During the
First World War it housed officers of the Seventh London Regiment, whose
troops were barracked in the former Brewery buildings. In the 1940s, the
site was used as riding stables. More recently it was used as a
caravan sales centre, but this closed in 2009. The building has since
been extensively renovated.
Chelsfield Hall Farmhouse
L4407 GREEN STREET GREEN (East Side) TQ 46 SE 10/174 Chelsfield Hall Farmhouse II 2. L-shaped house. North wing C17 or earlier. Ground floor painted brick. tile hung 1st floor. Casement windows. South-West wing is C18 and is of painted brick. Sash windows. Tiled roof to whole. 2 storeys 4 windows and 1 window space.
 |
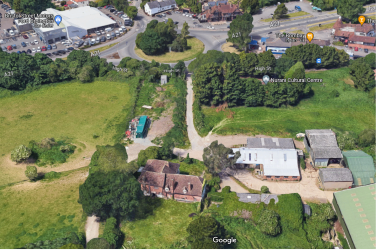 |
Records of the farm here go back to at least 1612, and possibly 1542. The farmhouse itself is grade II listed and dates in part from the seventeenth century or earlier. The photos are views from the rear of the property, looking to the west
Wellhurst
4407 GREEN STREET GREEN (East Side) TQ 46 SE 10/173 Wellhurst II 2. L-shaped C18 building with C19 addition. 2 storeys. Tiled roof. Front elevation is of yellow brick tile hung. Wooden modillion eaves cornice. 2 windows of 2 light casements. The side elevation is stuccoed and has a moulded eaves cornice. 2 3-light casements. Outside chimney stack built of flint at the bottom and brick at the top. C19 porch with bargeboards.
see also After the Brewery Auction
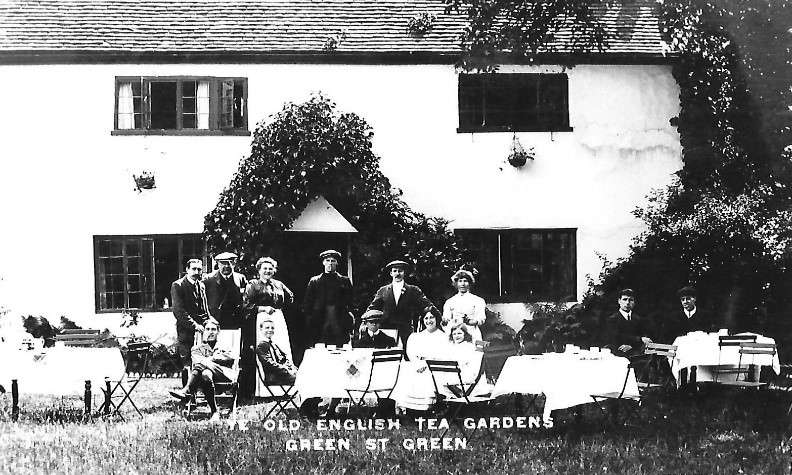 |
.jpg) |
| The Wellhurst as a Tea Room | Wellhurst today |
Now No 95, Green Street Green Grade II listed building on the junction of Green Street Green High Street and Wellhurst Close.
Grade ll Listings - Locksbottom
Farnborough Lodge
4407 Farnborough Lodge TQ 46 NW 5/119 Circa 1700, altered mid C19. Brown brick with tiled roofs. Main range with single crossing. Two storeys and attics. Five bays on main front, the centre one a C20 double windowed projection. Flush framed sashes over elliptically headed french casements. Two flat hipped dormers. Entrance front with Tuscan porch and modern bay. Rear elevation with two C19 canted bays and one original cross framed casement. Original and C19 interior features of note. Deep eaves and hipped roofs.See also Farnborough Lodge
 |
 |
| Farnborough Lodge | |
Thatched Cottage, Crofton Road
4407 Nos 247 and 249 (Thatched Cottage) TQ 45 NW 5/117 Pair of C18 cottages. 2 storeys. 1st floor weather-boarded ground floor brick. Thatched roof. 2 outside chimney stacks. 2 Cl9 casements. Later porches.
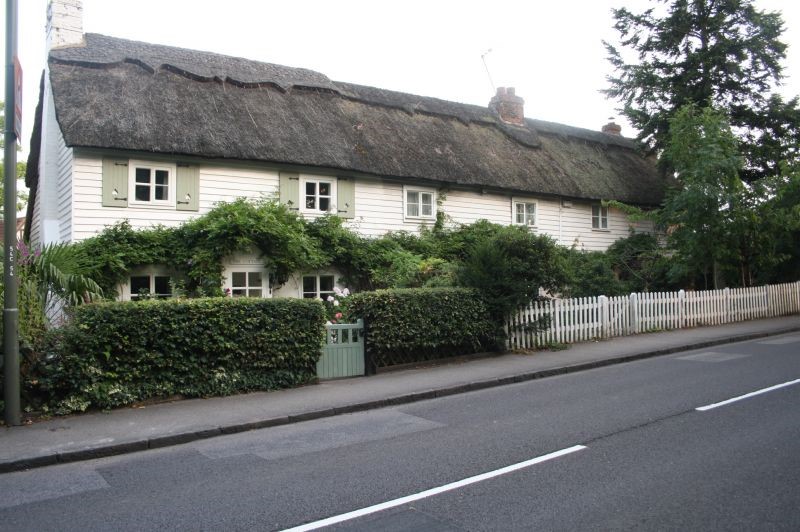 |
 |
| Thatched Cottage, Crofton Road | The Lodge. Crofton Avenue |
The Lodge, Crofton Avenue
4407 No 35 (The Lodge) TQ 46 NW 5/115 Circa 1860. L-shaped. 1 storey stuccoed. Slate roof, left side has gable in the shape of a pediment. Coved eaves cornice. 1 4-light C19 casement. Porch with Tuscan column. 4 panelled door. Plinth.Nick Reynolds
THE LOCAL AREA
High Elms Country Park
A number of buildings and other structures associated with the former High Elms estate are listed at grade ll.For a full list see the Wikipedia article High Elms Country Park.
High Elms Country Park is administered by the London Borough of Bromley.
Eton Fives Court
One of the listed buildings at High Elms is the fives Court.
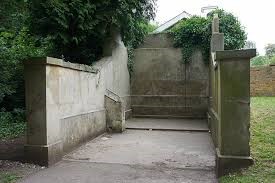
The Eton Fives Court
The game is a hand ball game for two pairs of players using a small ball which is struck with either a bare or gloved hand. The design of the court is based on part of the College Chapel at Eton, against which the game was originally played.
A replica of part of the chapel steps, wall and buttress forms the court, within which the game takes place.
The first courts date from c1840 and this example dates from soon after that date. It is recommended for its architectural and historic interest as an example of a rare type of building which at the time of survey was still in use for its original purpose.
About Listed Buildings
Although a limited number of 'ancient monuments' were given protection under the Ancient Monuments Protection Act 1882, there was reluctance to restrict the owners of occupied buildings in what they could do to their property.It was the damage to buildings caused by German bombing during World War II that prompted the first listing of buildings that were deemed to be of particular architectural merit. Three hundred members of the Royal Institute of British Architects and the Society for the Protection of Ancient Buildings were dispatched to prepare the list under the supervision of the Inspectorate of Ancient Monuments, with funding from the Treasury.
The listings were used as a means of determining whether a particular building should be rebuilt if it was damaged by bombing, with varying degrees of success.
In Scotland the process slightly predated the war with the Marquess of Bute (in his connections to the National Trust for Scotland) commissioning the architect Ian Lindsay in September 1936 to survey 103 towns and villages based on an Amsterdam model using three categories (A, B and C)
The basis of the current more comprehensive listing process was developed from the wartime system and was enacted by a provision in the Town and Country Planning Act 1947 covering England and Wales, and the Town and Country Planning (Scotland) Act 1947 covering Scotland.
There are three types of listed status for buildings in England and Wales:
Grade I: buildings of exceptional interest.
Grade II*: particularly important buildings of more than special interest.
Grade II: buildings that are of special interest, warranting every effort to preserve them.
There was formerly a non-statutory Grade III, which was abolished in 1970.
Additionally, Grades A, B and C were used mainly for Anglican churches in use – these correspond approximately to Grades I, II* and II. These grades were used mainly before 1977, although a few buildings are still listed using these grades.
Listed buildings account for about 2% of English building stock. In March 2010, there were about 374,000 list entries of which 92% were Grade II, 5.5% were Grade II*, and 2.5% were Grade I.
Places of worship play an important role in the UK's architectural heritage. England alone has 14,500 listed places of worship (4,000 Grade I, 4,500 Grade II* and 6,000 Grade II)
45% of all Grade I listed buildings are places of worship. Some of the listed churches are no longer in active use; between 1969 and 2010, some 1,795 churches were closed by the Church of England, equalling roughly 11% of the stock, with about a third Listed as Grade I or II.